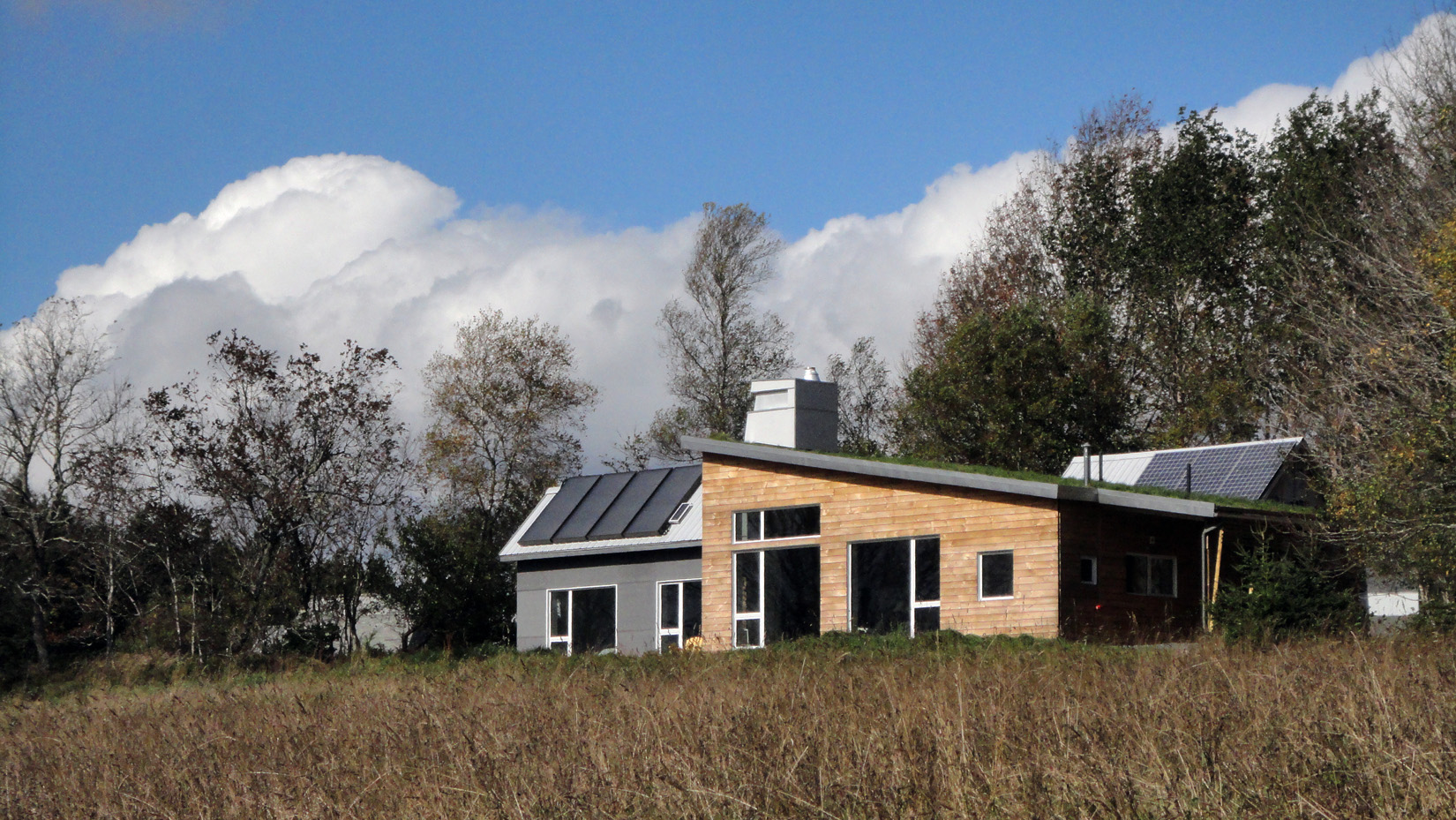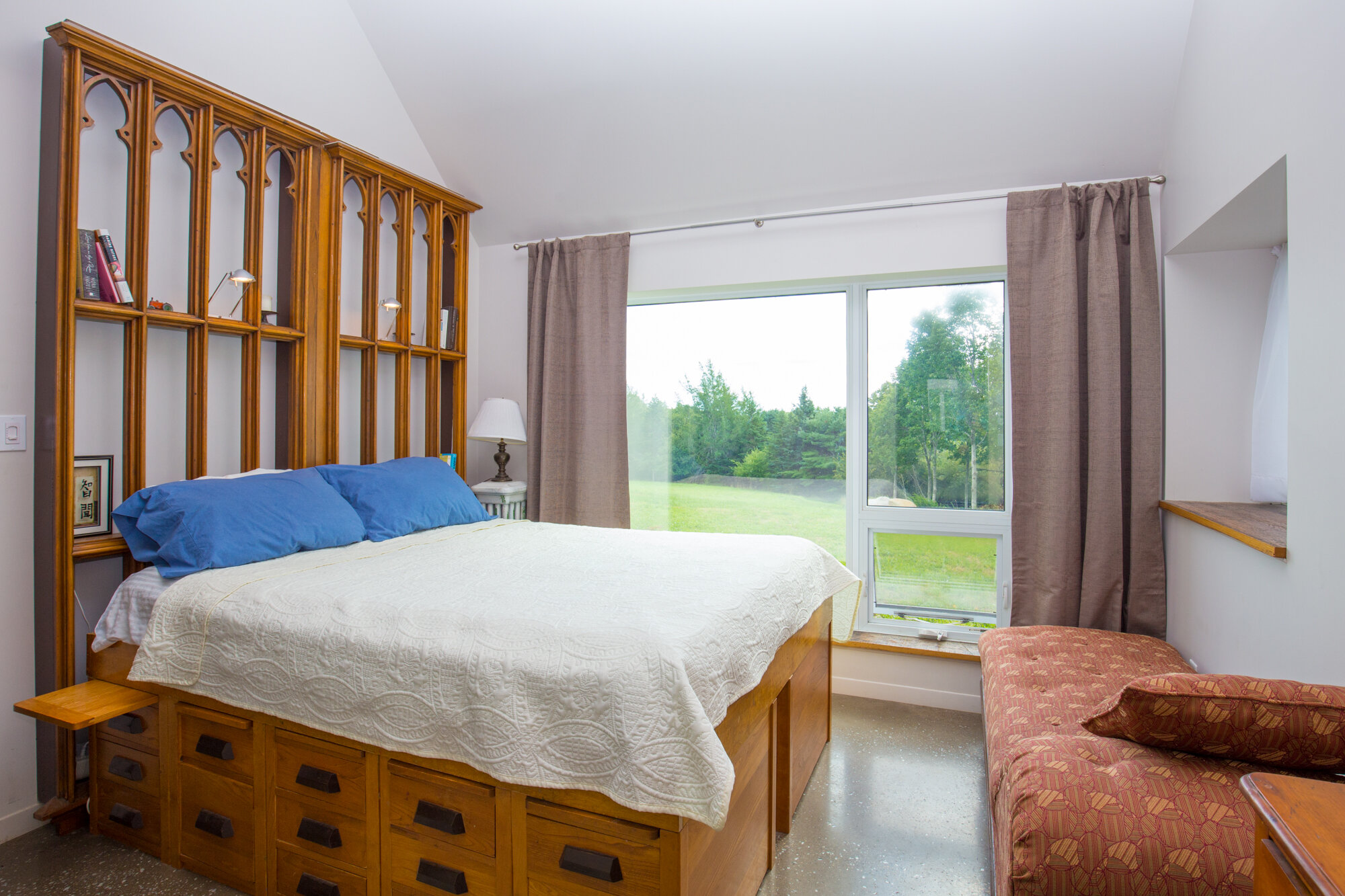concept house
Located on a saltwater inlet on Second Peninsula near UNESCO’s own Lunenburg, the Concept House is a contemporary, award-winning off-grid sustainable retreat, designed by Solterre Design. A network of local craftsmen built this off-grid 3 bedroom, 2 bathroom home in 2012 that sets a new standard for self-sufficiency and provides a comfortable, open concept and eclectic space to host your vacation and family and friends. Or, the favourite aspect of the house? To simply gaze across the gently sloping pasture to the ocean. This project brings together LEED for Homes Platinum Certification, the German based Passive House (Passivhaus) energy standard and the self-sufficiency of off-grid living. This ambitious house design combines the best aspects of Solterre’s twenty years of green design experience and provides a demonstration site for environmentally-sensitive architecture and green building products. The Concept House also received a Lieutenant Governor Award of Merit for architectural design.
LEED for Homes Platinum Certification
The Solterre Concept House received LEED Platinum , the highest certification level available from the Canadian Green Building Council (CaGBC) in June 2013. LEED for Homes Canada is a green home certification system for assuring homes are designed and built to be energy and resource-efficient and healthy for occupants.
Passive House Certification
In addition to LEED, the Concept House is focusing on super energy efficiency by applying the German Passive House standard. Passive House (Passivhaus) is the world's most aggressive building energy conservation standard. It is achieved through a super insulated envelope, extreme air tightness, and very efficient heat recovery ventilation. The home uses 70-90% less energy than a typical home of the same size, including, the use of energy efficient appliances and lighting.
One of the great benefits of the Passive House (Passivhaus) standard is that with the super insulated envelope, the house will never drop below 15 degrees Celsius, even without a heating system. Passive solar energy, collected through the large south-facing windows keeps the house at a stable temperature and prevents the pipes from freezing, even if the house is unoccupied for long periods of time in the winter.
Off-Grid Living
One of the greatest challenges for the Solterre team is to make this home off-grid. The home is not tied to the electrical grid, but instead supplies all of its electricity through a photovoltaic array. Primary heat is supplied by solar energy, both passive and active, and a small, high-efficiency wood fireplace. Solar thermal panels supply heat for hot water and secondary heating. Propane fuels the kitchen stove and acts as a supplementary backup fuel to the heat and hot water systems. A DC refrigerator and other Energy Star appliances are used, as every kilowatt of energy used must be produced on site. By using the most energy efficient lighting, appliances and equipment possible, and meeting the Passive House (Passivhaus) standard, the amount of photovoltaics needed is relatively small, making off-grid living an affordable option, while providing an exceptionally comfortable home.
check out live performance data
Materials
All framing lumber is local
Salvaged interior doors
Salvaged kitchen cabinetry
Expanded rigid foam insulation from Nova Scotia manufacturer
Recycled newsprint insulation from Nova Scotia manufacturer
Concrete floor using recycled glass aggregate from Nova Scotia recyclers
Energy
Solar thermal panels from Nova Scotia manufacturer
Solar electric panels supplying all of the house’s electrical needs
Passive solar design with Canadian-made high performance fiberglass windows
Thermal break insulation details
Insulation Values R-30 sub slab, R55 wall, R100 roof
High-efficiency appliances (DC and Energy Star)
High-efficiency ERV system (energy recovery ventilation)
LED lighting
Low emission and high performance, EPA certified, wood stove
Insulated thermal mass with slab-on-grade foundation
Landscape and water
Sod roof using traditional Faroe Islands technique
Xeriscaping to ensure no potable water is used for landscaping
Introduce Nova Scotia apple varieties to landscape
Rainwater collection from metal roof to cistern for both interior and exterior use
High-efficiency plumbing fixtures meeting LEED standard
First use in Nova Scotia of recycled glass in septic bed



















